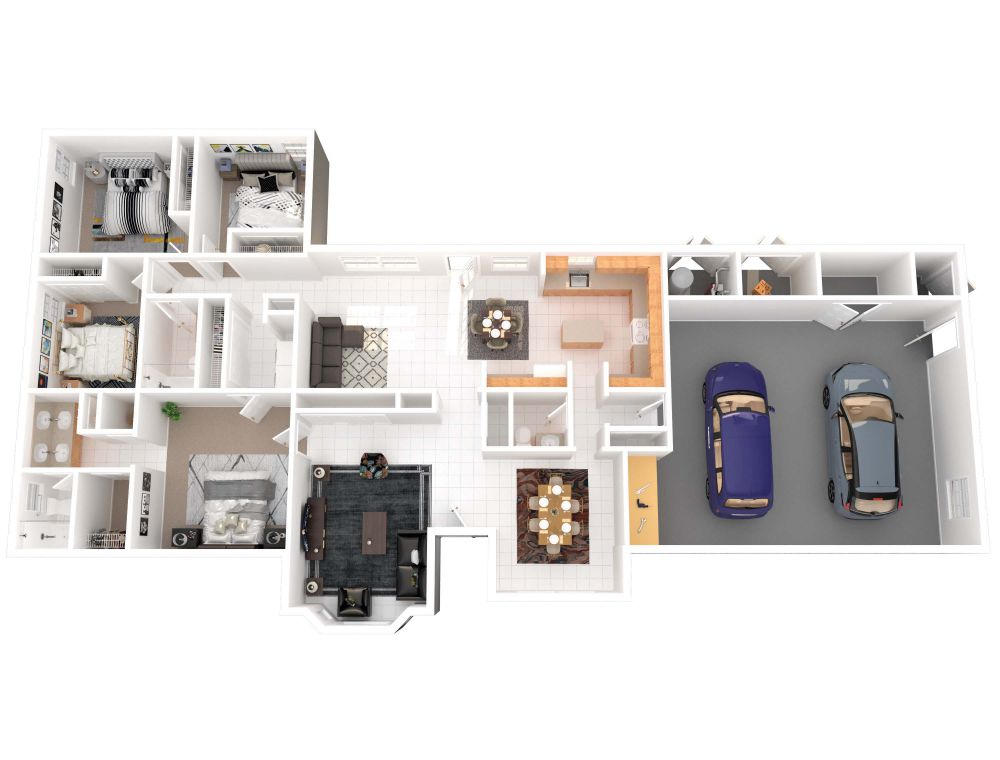
Unit M2S4
Located opposite the main base, this contemporary, well-planned neighborhood features dramatic desert landscaping, private grass areas behind the homes, abundant playgrounds, parks, tot lots and a unique Community Center with fitness room, children's play areas, meeting room, and a resort style pool, spa and splash pad. Meandering walking paths throughout for walking/biking/rollerblading. Steps away to the shoppette or Youth Center. From the minute you step into the foyer of this legacy house you feel the warmth. The front of the house offers a formal living room with bay window seating, and a formal dining room. The back of the house complete with kitchen with tiled island and gas appliances, dining nook, and cozy family room. French door leads to an expansive covered patio where you can relax or entertain in the open air. Master bedroom with ensuite bathroom complete with linen closet, double sink vanity, dressing area, walk in closet and storage closet. Three additional bedrooms that offer ample closet space, share a bathroom centrally located. Laundry area offers electric/gas connections with an additional closet for hanging items. Abundant with interior and exterior storage areas. Oversized two car garage with work bench, storage closet, and water softener.


