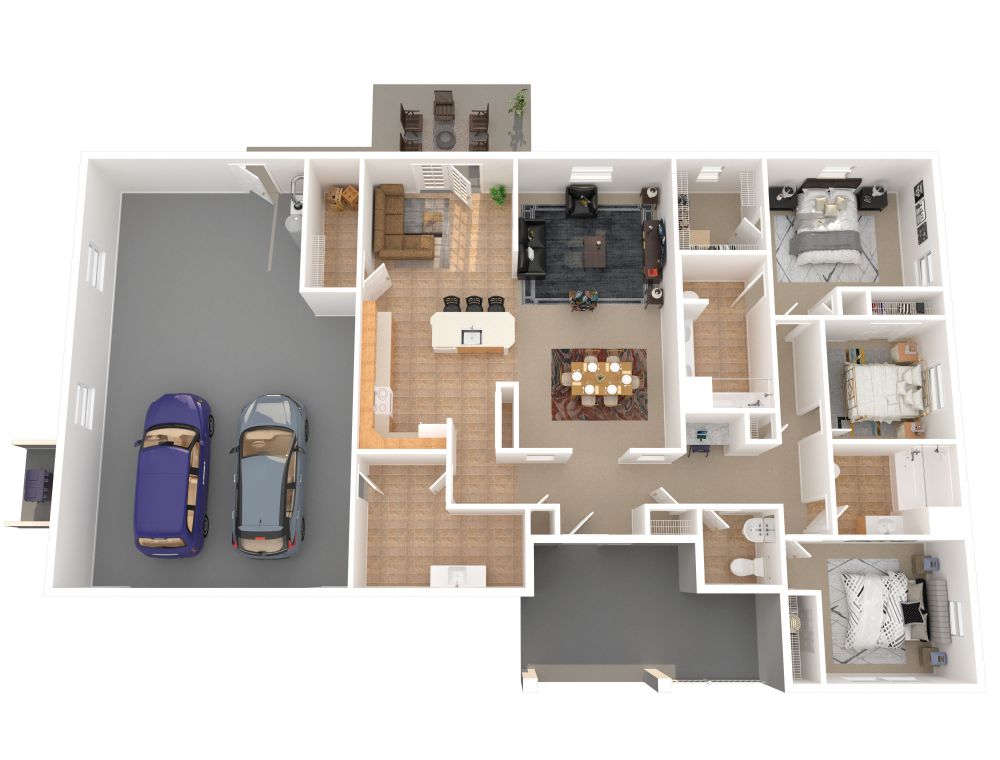
Unit H - ADA
Located opposite of the main base, this contemporary, well-planned neighborhood features dramatic desert landscaping, private grass areas behind the homes, abundant playgrounds, parks, tot lots and a unique Community Center with fitness room, children's play areas, meeting room, and a resort style pool, spa and splash pad. Meandering walking paths throughout for walking/biking/rollerblading. Steps away to the shopette or Youth Center. A spacious townhouse with large entry porch area. Open concept great room with high ceilings featuring living/dining space is located adjacent to the family room.
A single story duplex with an adorable porch welcomes you into this efficient layout designed to meet ADA requirements A great room with high ceilings open to the dining and kitchen areas. French doors lead to the covered patio and semi-private back yard. The step saver kitchen offers gas appliances with a large pantry and laundry room adjacent. Laundry area features outlets and mudroom utility sink. Coat and linen closets take care of interior storage. Tech center is located in the hallway near the bedrooms. All bedrooms offer ample closets. Master suite complete with walk in closet and double vanity ensuite. Attached two car garage.


