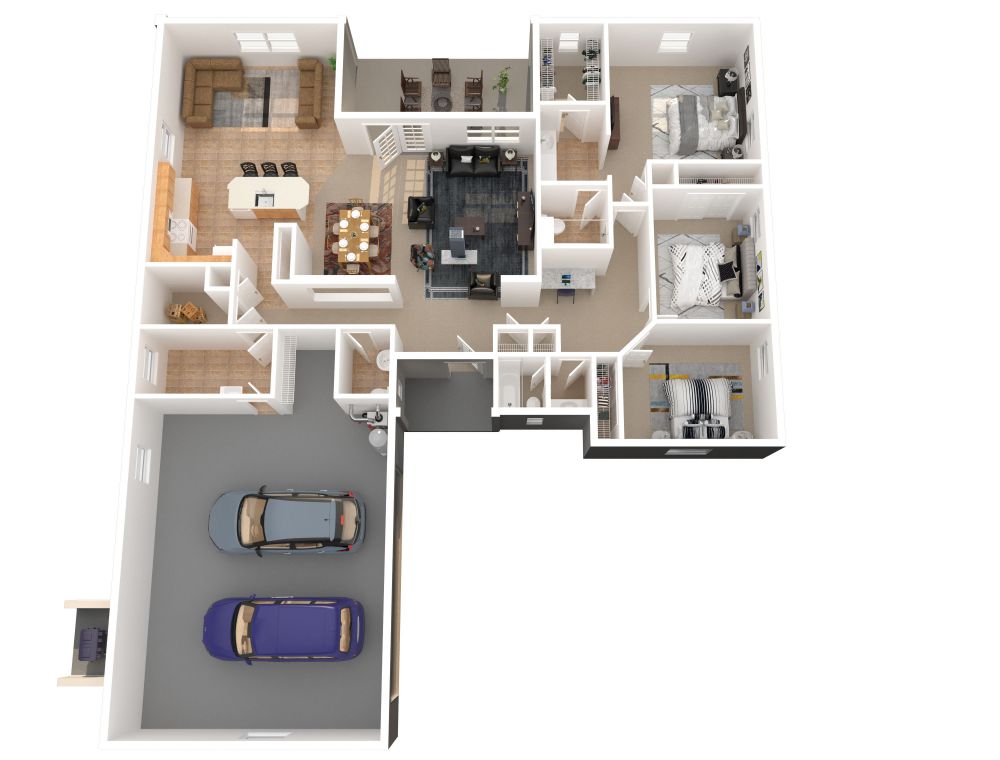
Unit M
Located opposite of the main base, this contemporary, well-planned neighborhood features dramatic desert landscaping, private grass areas behind the homes, abundant playgrounds, parks, tot lots and a unique Community Center with fitness room, children's play areas, meeting room, and a resort style pool, spa and splash pad. Meandering walking paths throughout for walking/biking/rollerblading. Steps away to the shoppette or Youth Center. From the welcoming front porch to the covered rear patio, this house screams "Welcome Home". Open concept living, dining and family areas surround the kitchen, which boasts a pantry and broom closet, massive counter space and sight lines into the open living and family areas, so the cook doesn't miss out on the fun. A powder room and interior storage lead the way to the restful side of the home. The large master suite has a huge walk-in closet and private bath with double sinks. The sink/vanity area is separated from the rest of the bathroom, easing the morning rush. Two linen closets and a separate utility room help conquer the clutter. The three secondary bedrooms each have a large closet and share a hall bath, also with separate sink/vanity area. There's room for exterior storage in the oversized, two car garage and the covered patio is great for relaxing or entertaining.


